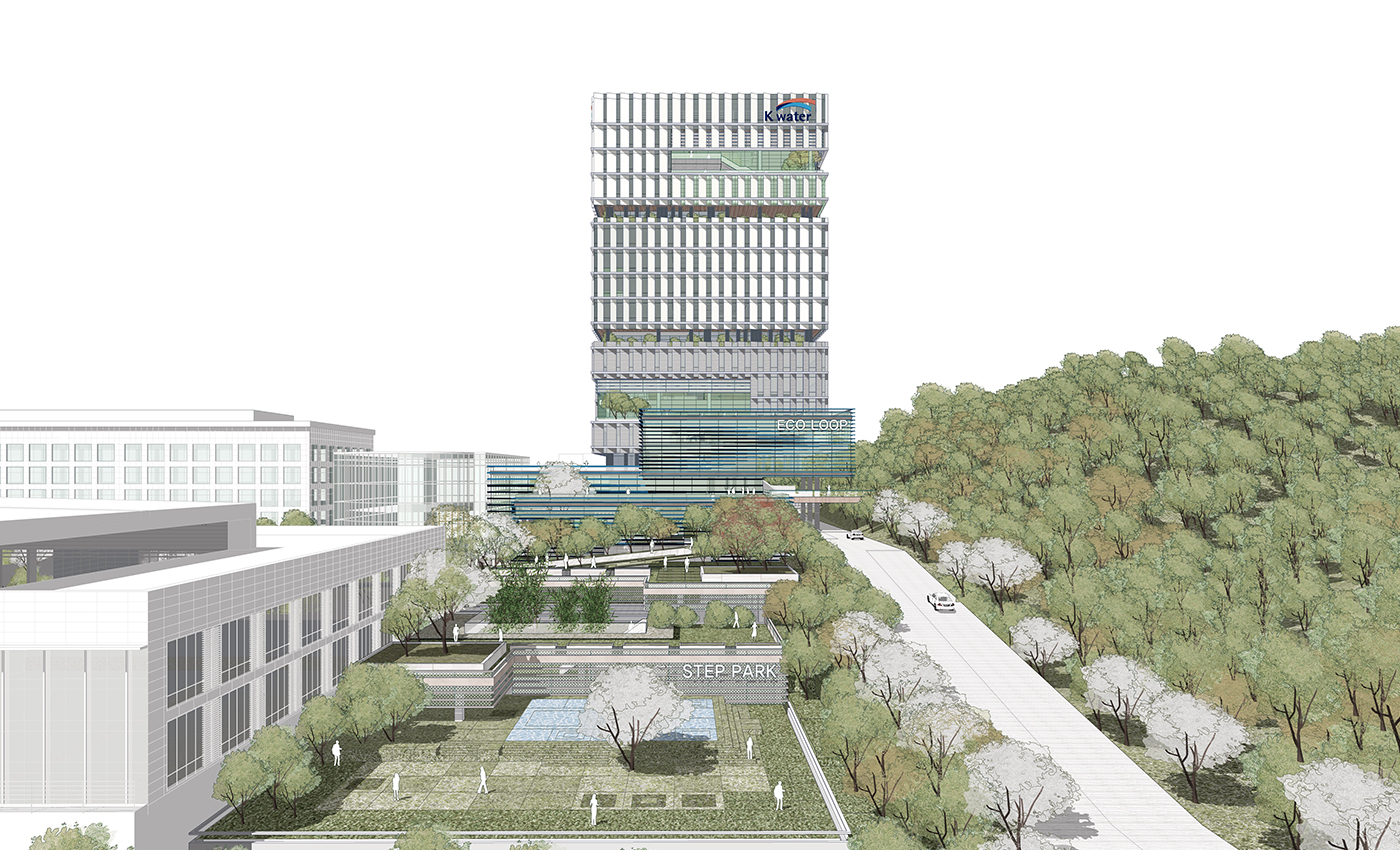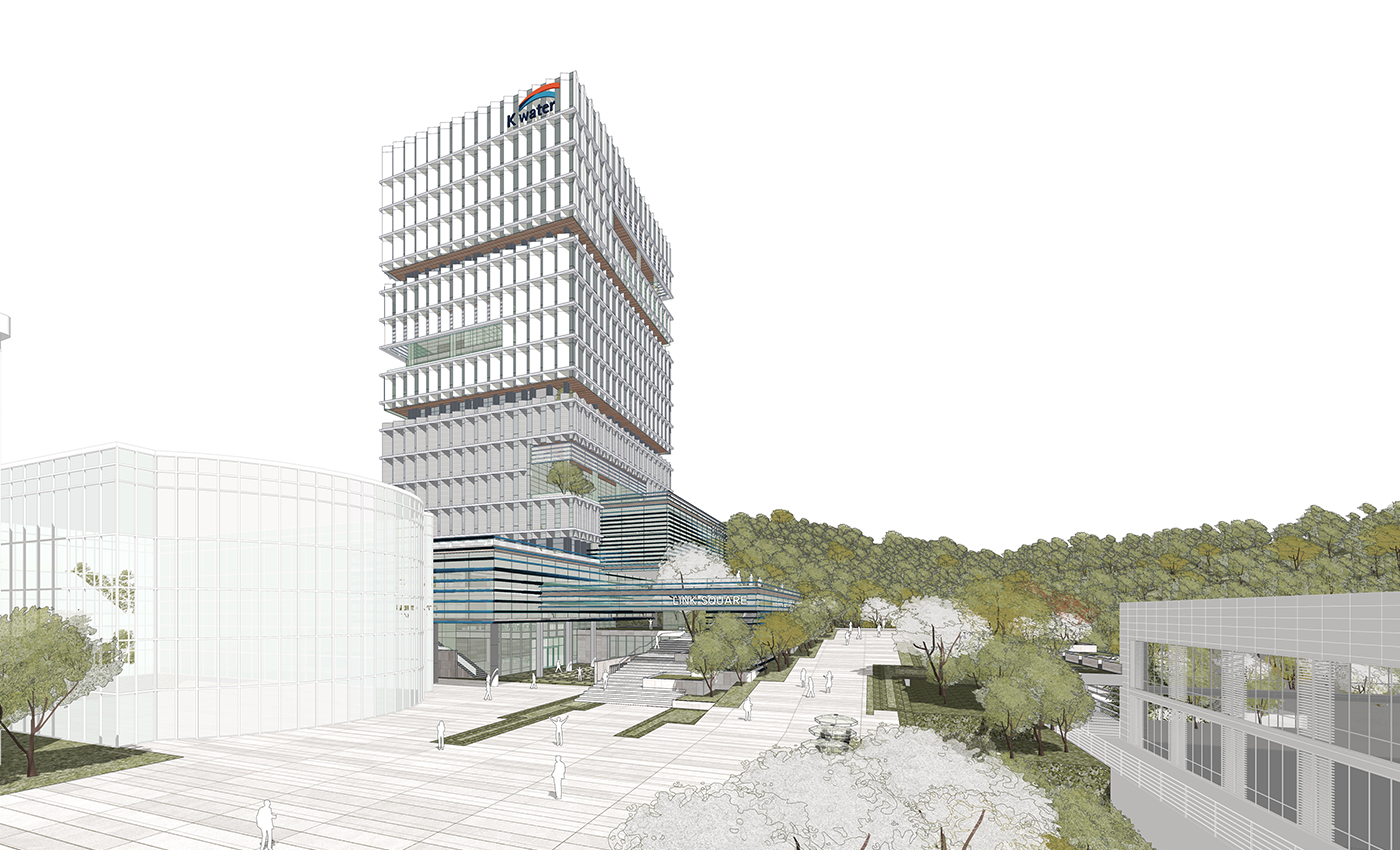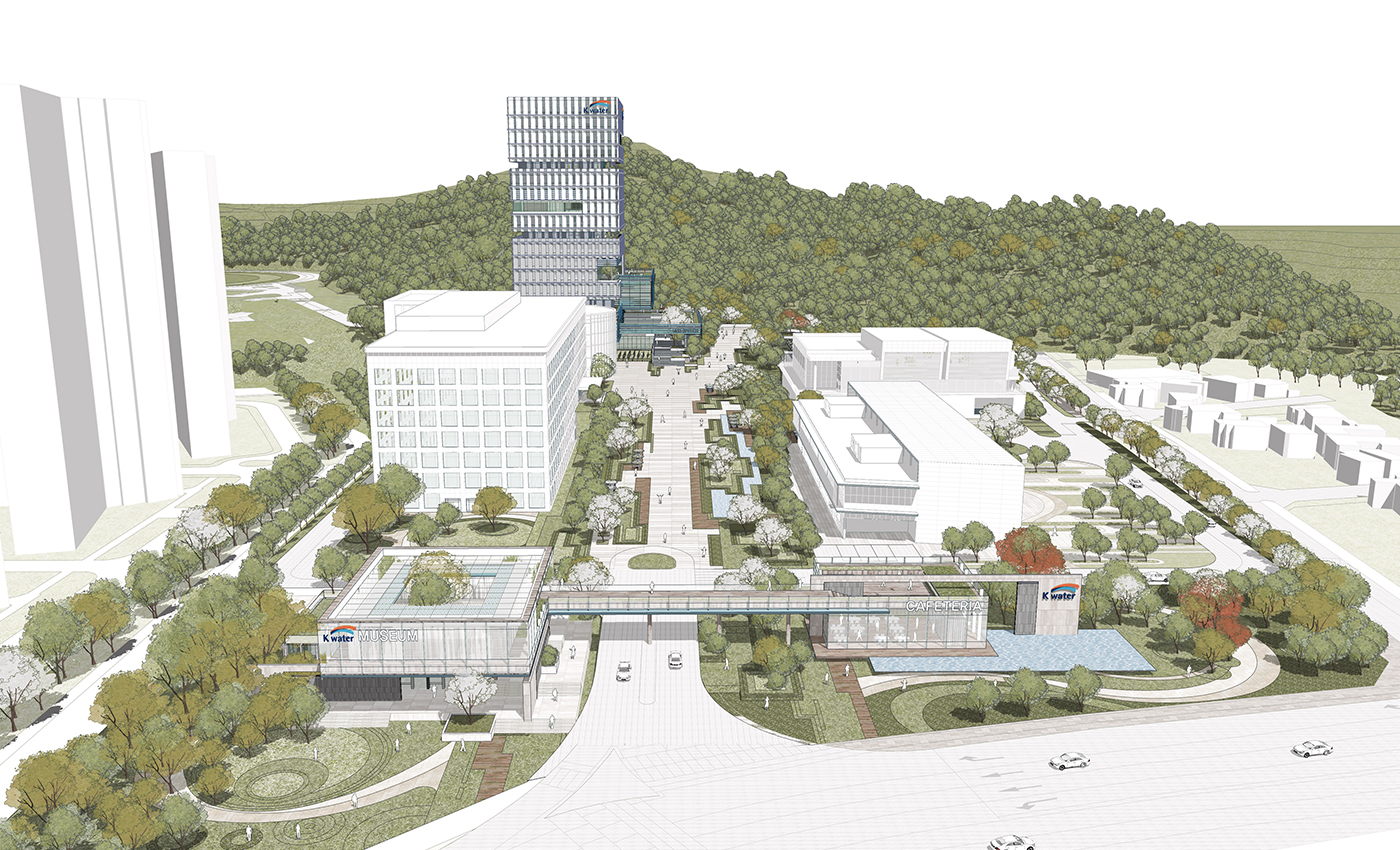Construction Design Contest for K-water Headquarters
Project Information
K-water new headquarter proposes the "ECO-LOOP" concept as a core space to link the new future of the K-water campus and the firm's 50 years of history. The entering yard attached to the central link street and compact tower plan is the centerpiece of the new K-water campus. Then, the Loop shape of the podium footprint, considering the site level and the linkage with the peripheral facilities, embodies the conceptual and identified exterior space. The office facility is paid attention to an efficient and creative layout for the macro perspective and spatial interaction by enhancing the connectivity with communal and open rooms depending on each interior program.
| Location | 200 Sintanjin-ro, Daedeok-gu, Daejeon |
|---|---|
| Site Area | 97,480.00㎡ |
| Building Area | 9,685.47㎡ |
| Gross Floor Area | 57,740.06㎡ |
| Floor Count | B2F, 16F |
| Design | 2022.03 |
| Client | Korea Water Resources Corporation |













