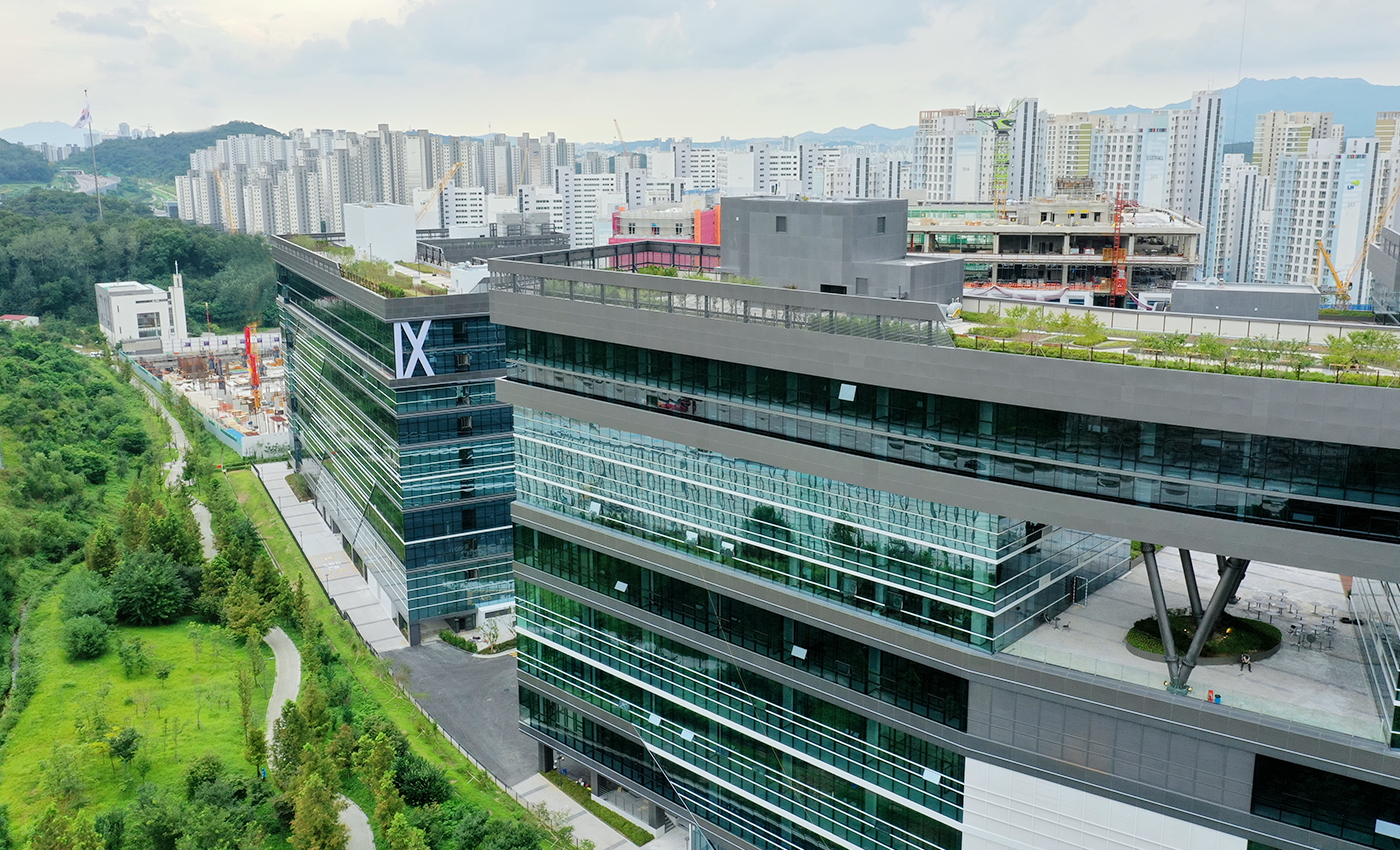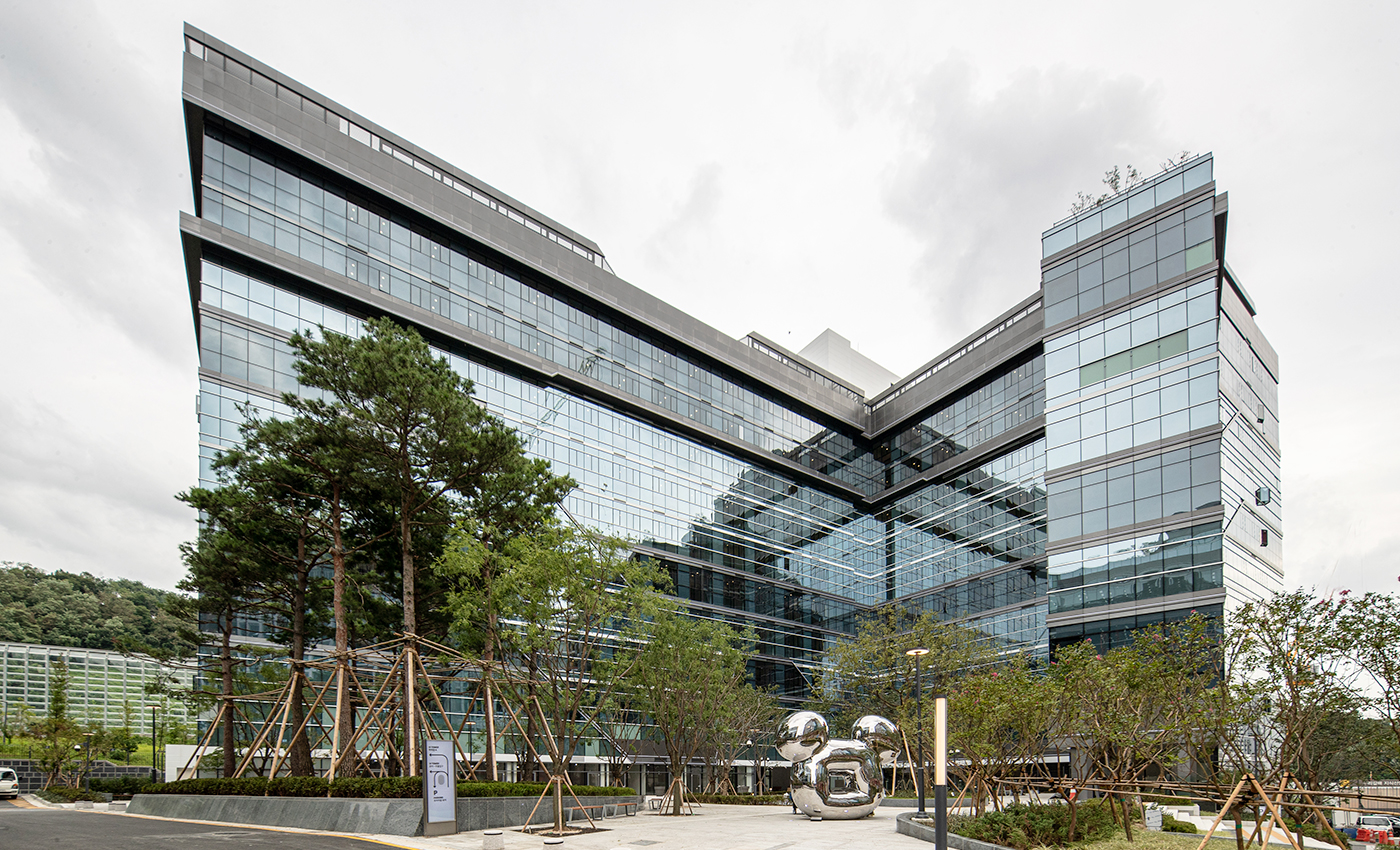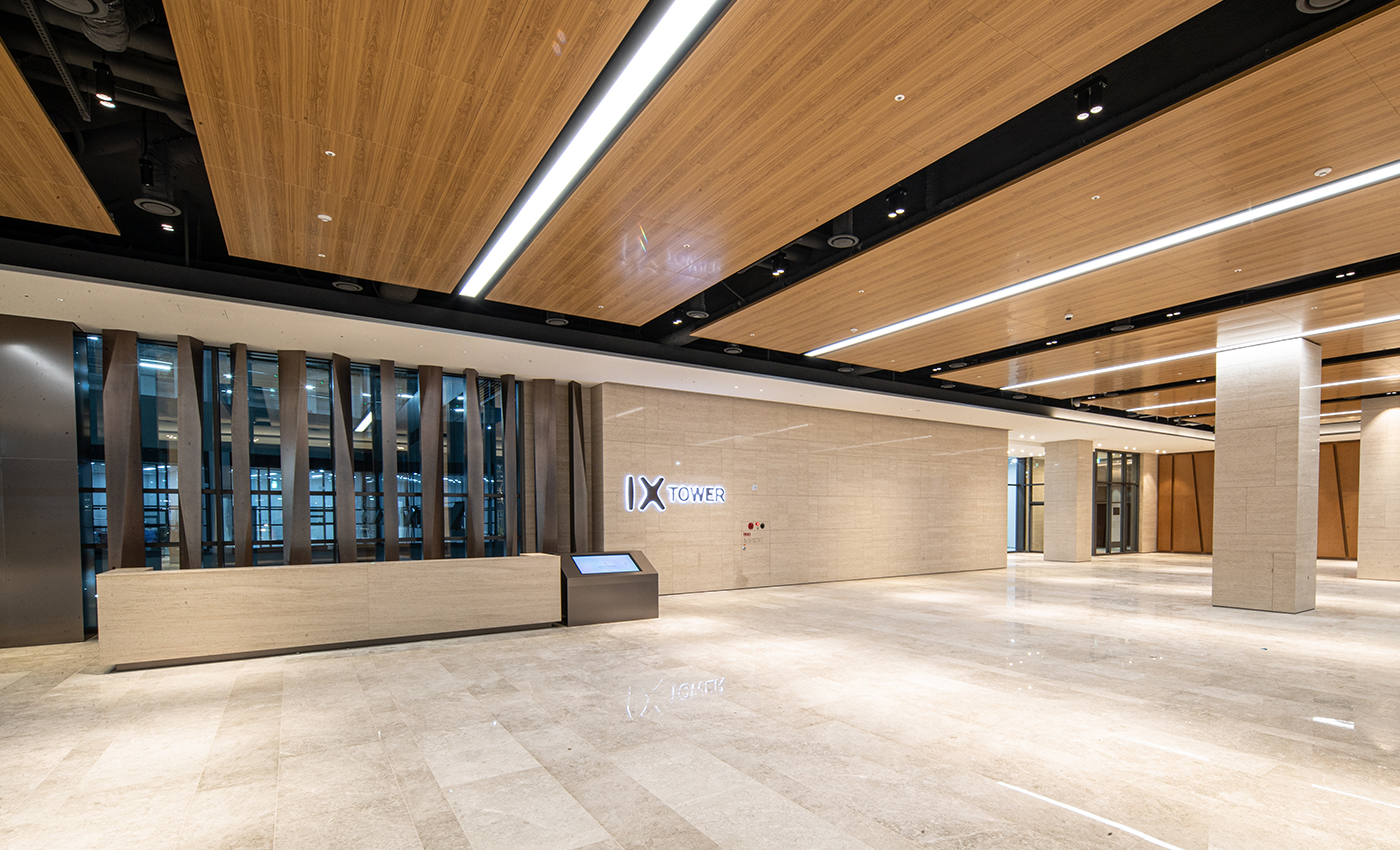Guri Galmae Kumkang Penterium IX tower
Project Information
Guri Galmae Geumgang Penterium IX Tower is a premium industrial center with a featured 'drive-in' system. The overall design manifests the differentiated points from general structures with strategies such as highlighted verticality, streamlining for dynamic image, green terrace embodiment, and energetic elevation implementing diagonal lines. Those illustrate the brand identity of the Geumgang River and carry out the imaginative industrial center connecting urban, cultural, and natural contexts through the inclusive layout. The IX Tower complex consists of an industrial unit, a dormitory unit, and a low-rise shopping mall unit in each building, resonating the synergy from independent and integrated design for each purpose. The industrial building is expanded to provide rich options for occupants in their business and manufacturing factories with various spatial configurations. The dormitory building specializes in the housing unit type by forming a double-decker floor to guarantee the open south view and maximized utilization of each unit's space. In addition, neighborhood living facilities and community facilities are designed to allow any meeting or interaction in squares, rooftop landscaping, public terraces, and lobbies.
| Location | 552-12 Galmae-dong, Guri |
|---|---|
| Site Area | 31,106.00㎡ |
| Building Area | 18,811.42㎡ |
| Gross Floor Area | 173,420.59㎡ |
| Floor Count | B2F, 10F |
| Design | 2019.05 |
| Completion | 2022.09 |














