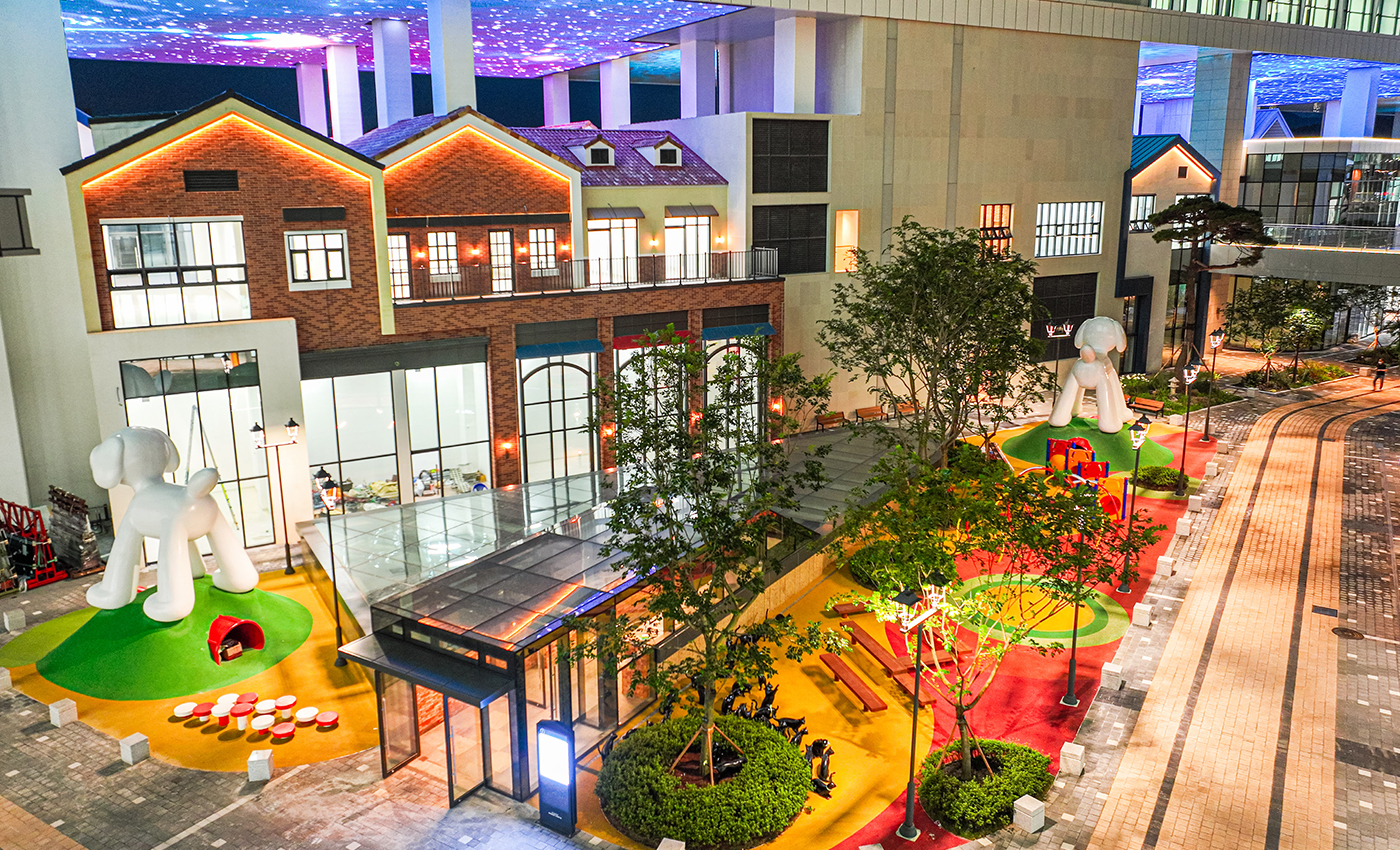Dasan Hyundai Premier Campus
Project Information
In collaboration with Inchang Development, ANU Group designed the Dasan Premier campus, an office and commercial complex. Unlike a prototypical type of rectangular building with curtain walls, its vibrant façades and asymmetrical masses are planned to stimulate curiosity from viewers. Breaking the general perception of the industrial complex image, independent store assemblies are placed on the ground level with intriguing color code and back-and-forth massing, transversely connecting the old built-up area on Migeum St and the new built-up area on Dasan St. Overhead the stores, the floating big mass with highly glassed portion forms an overall open sense and fascinated spatial order spurring visitors. Further, the village-like elevation of stores with gable roofs and the media facade are dedicated to an enjoyable pedestrian environment.
| Location | 6143, 6143-1 Dasan-dong, Namyangju-si |
|---|---|
| Site Area | 39,983.50㎡ |
| Building Area | 27,797.59㎡ |
| Gross Floor Area | 331,601.67㎡ |
| Floor Count | B4F, 10F |
| Design | 2018.03 |
| Completion | 2022.06 |















